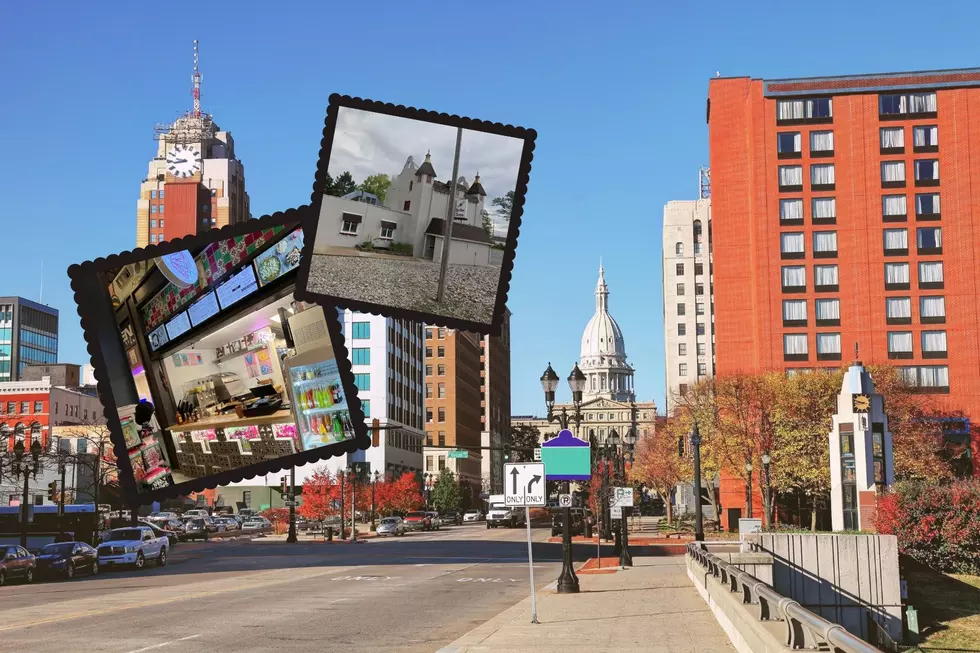
The Wittle White House In 1970
There's been a lot of talk this week about the demolition of the Wittle White House.
As I was writing my article Tuesday about the demolition, I was searching for a photo of what the building looked like in better times and couldn't find anything, anywhere! Well except on Google Maps from about 10 years ago.
Then along comes Ralph Haines, who is a member of our engineering staff here at Townsquare Media Lansing. Ralph worked at WITL over the years and started literally at the ground level of the Wittle White House. He was there in the beginning when it was built and he has the photos.
He brought me the photo that you see here. In this shot, the building is so new that the stickers are still on the windows. I'm looking forward to seeing the rest of his pictures as he has exterior and interior photos. I will be featuring them in upcoming articles, too.
The building may have changed some inside and out through the years, but when we all moved out completely in early 2010, here's what was going on behind those windows and doors:
First window on the left - The WITL air studio.
Second window on the left - The WITL newsroom.
Middle lower left window - Reception area.
Middle upper left window - A commercial/audio production room.
Lower middle door - Main entry to the reception area/building.
Upper middle door - An exit onto what would be the balcony. Behind the door was my office. I think I may have only stood on that balcony once or twice. Wasn't too sure about that thing.
Middle lower right window - An office.
Middle upper right window - Jordan Lee's office.
Window on the right - Another office.
When I arrived here in 1997, the WMMQ air studio and offices were downstairs. They would eventually move upstairs to the right side of the building, with their new studio in the back half of the White House on the right.




